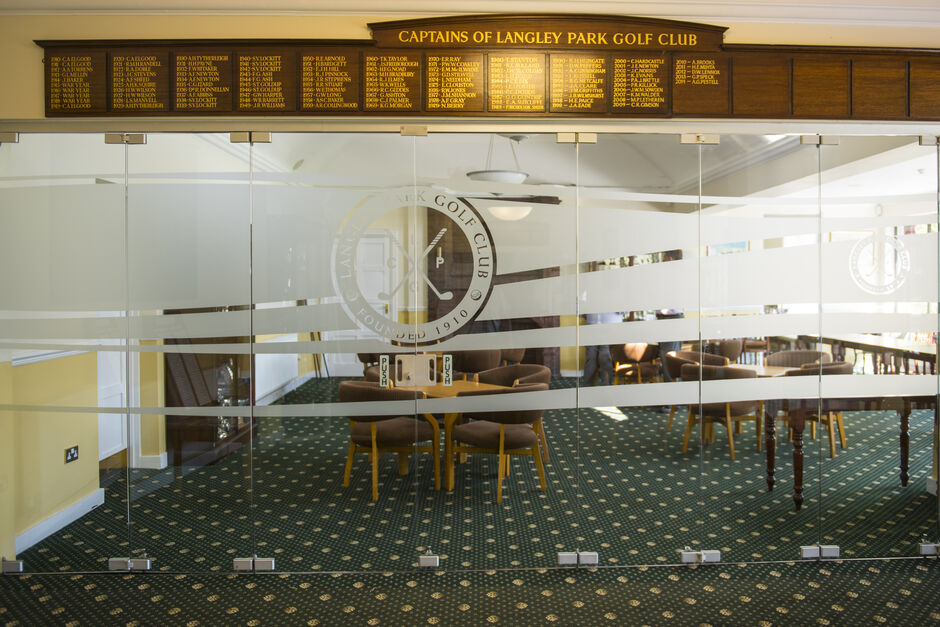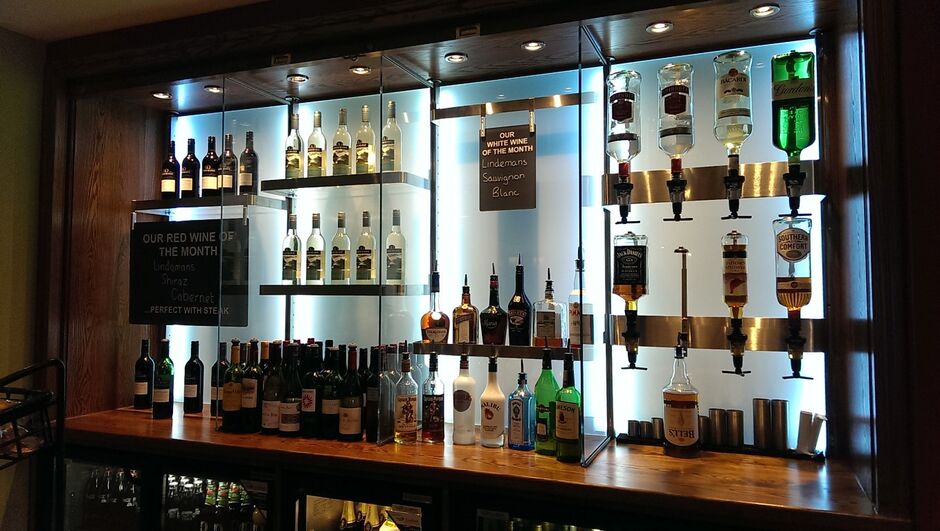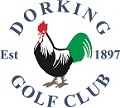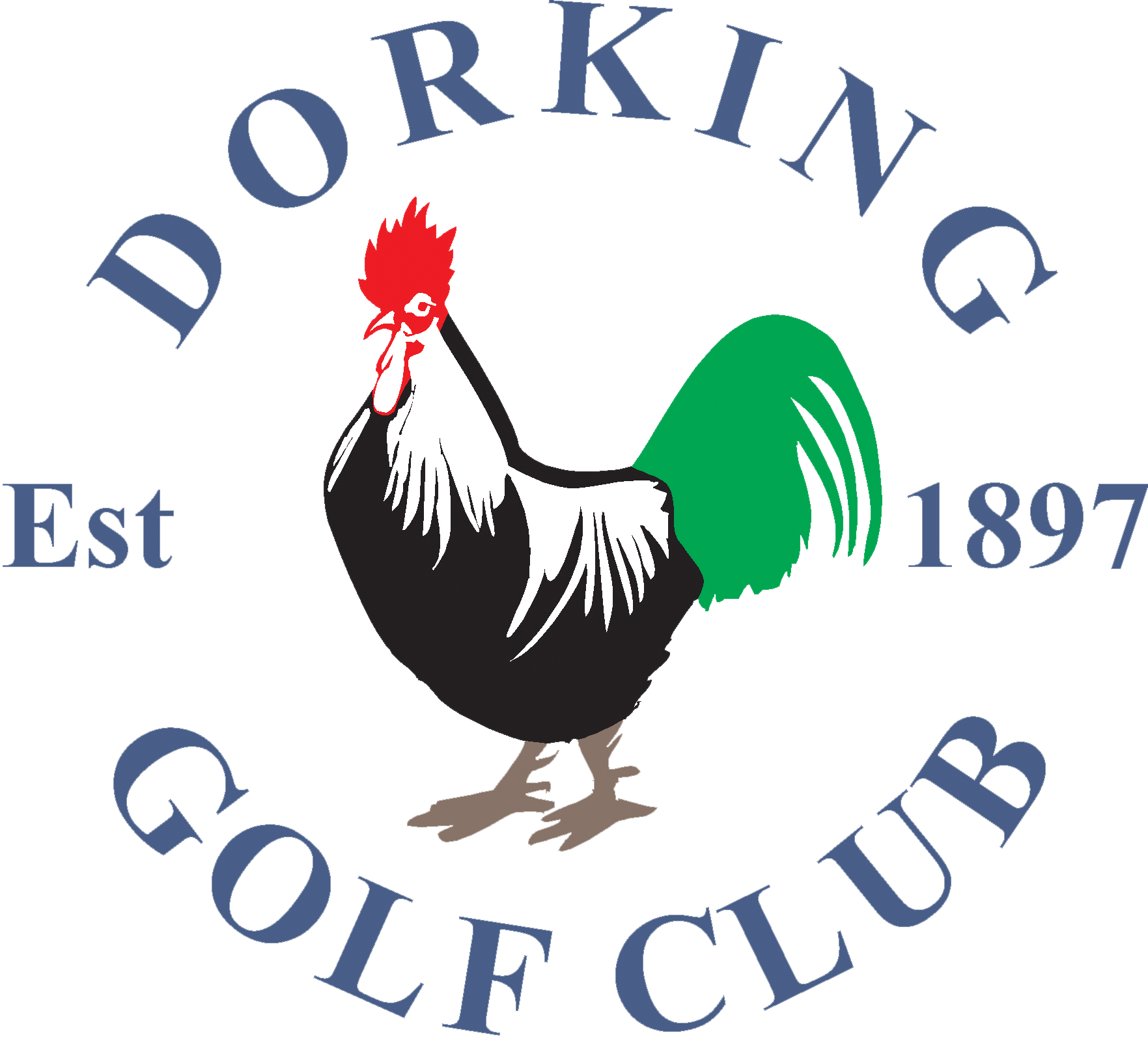Clubhouse Works
Summary completed by Allan Smeal (Sorry its functional rather than fancy, once we have a clear plan i will create a fundraising page for members)
Sent to Paul Lawson, Dave Watson & George Jamieson
"‹Please add your comments, suggestions and i will update, any quotes - please send to me so they can be loaded onto the site.
Stage 1 - Main Lounge & Marlborough Suite
Stage 2 - Bar & Entrance Hall
Stage 3 - Changing Rooms
Stage 4 - Deepdene Trail Entrance
Dorking Golf Club, 6:35 pm, Wednesday 11th May 2016
Knight Brothers - Dorking based carpet suppliers are going to quote, i will include the Marlborough Suite
Dorking Golf Club, 4:45 pm, Friday 6th May 2016
I have a 3D drawing due next week from a furniture company with a quote and layout
Dorking Golf Club, 4:42 pm, Friday 6th May 2016
Shop Kit are working on a drawing and quote for the back bar
| Stage 1 Main Lounge & Marlborough Suite | ||
| Item | Quote | Picture |
| Floor Plan Download Here | ||
| Plasterboard, Skim Ceiling | Gary Plastering Room Contracts Room Contracts 1 M J Pogson | |
| Painting | ||
| Lights | ||
| Glass Door Partition | Quote |  |
| Carpet | Quote Breakdown | Visit Website |
| Stage 2 Bar & Entrance Hall | |||
| Item | Quote | Picture | |
| Back Bar |  | ||

